-
Listed Price :
$2,995,000
-
Beds :
5
-
Baths :
5
-
Property Size :
2,950 sqft
-
Year Built :
1924
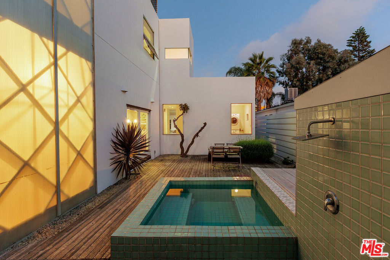
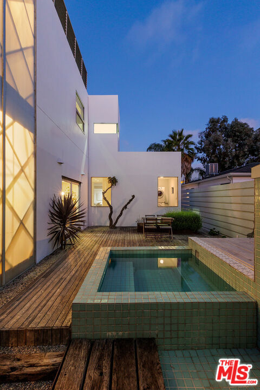
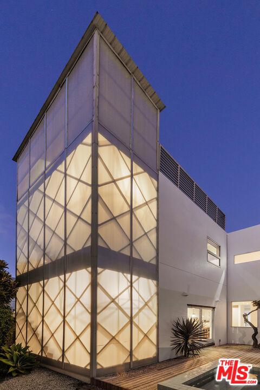
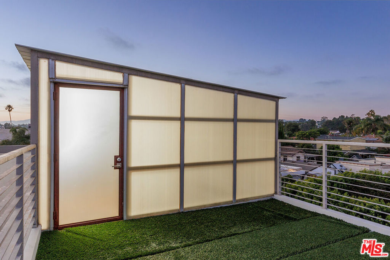
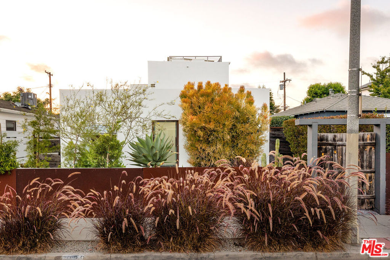
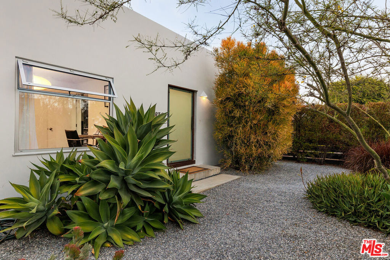
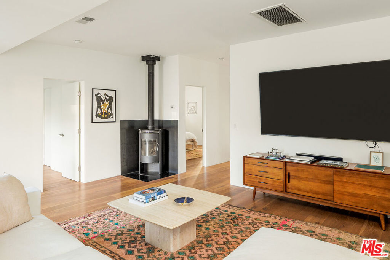
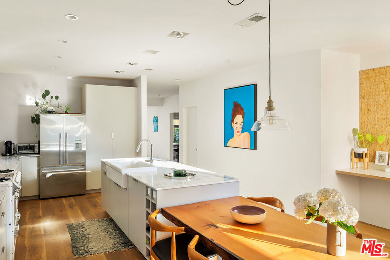
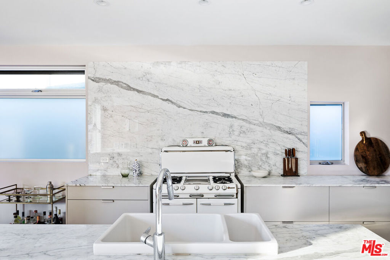
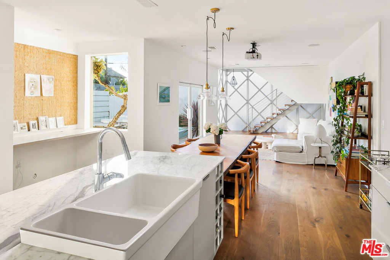
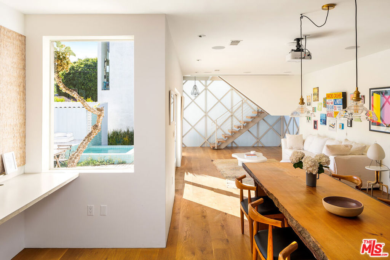
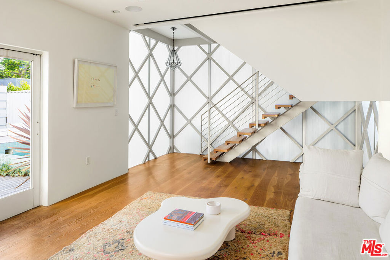
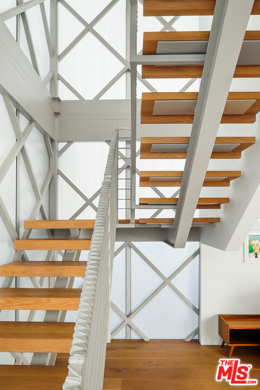
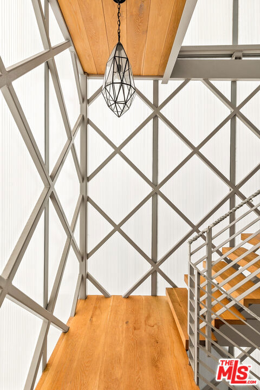
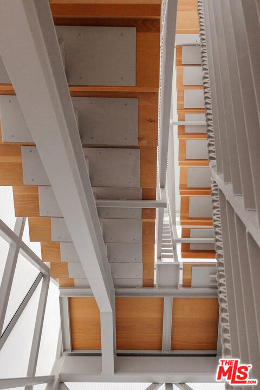
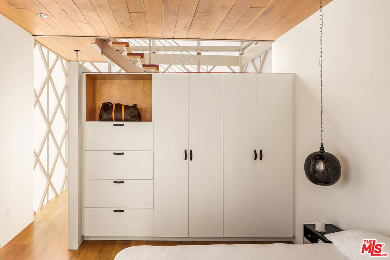
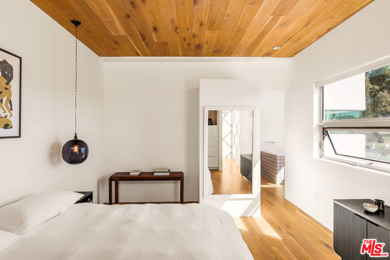
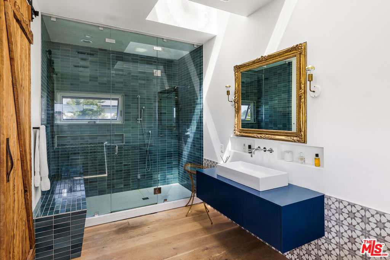
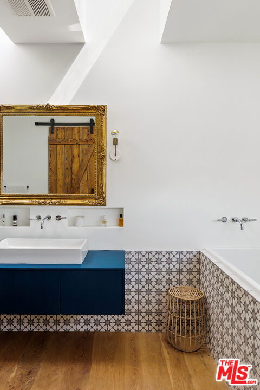
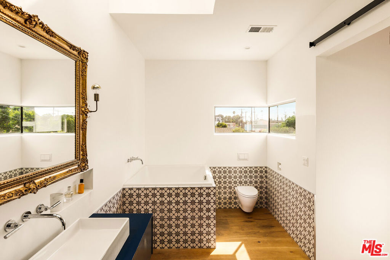
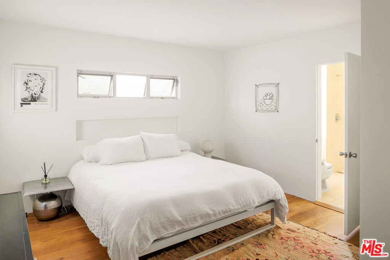
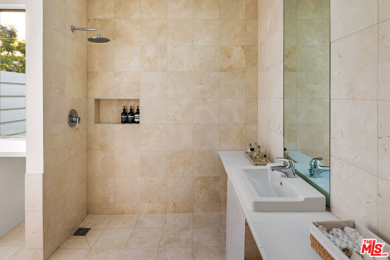
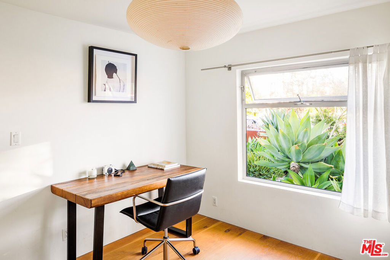
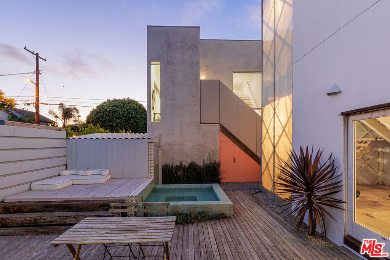
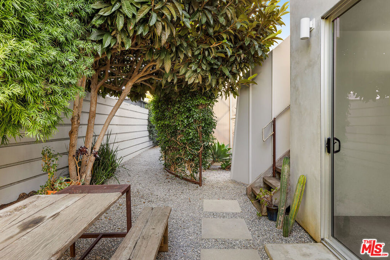
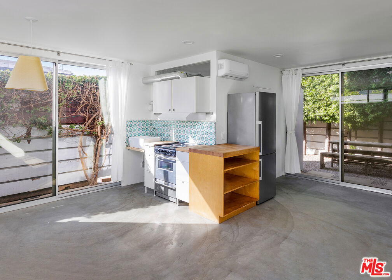
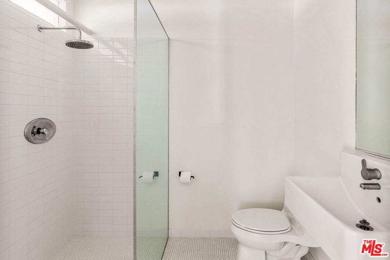
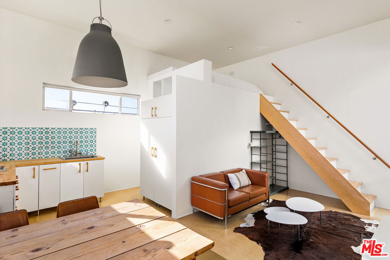
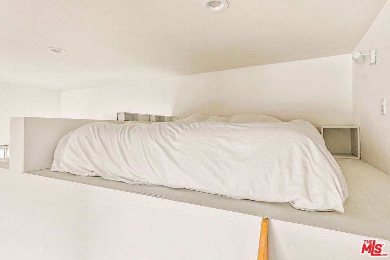
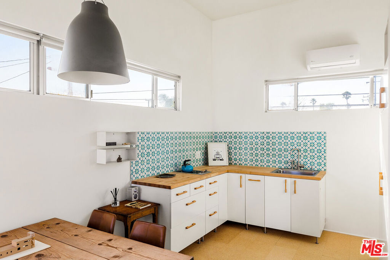
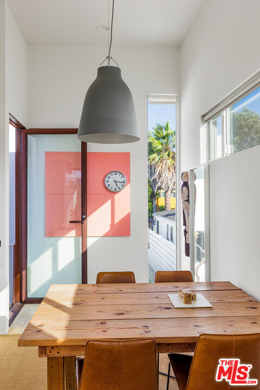
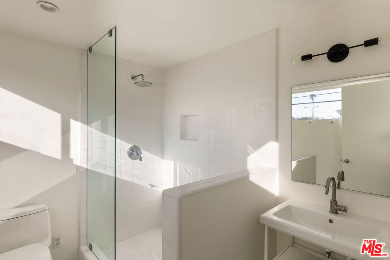
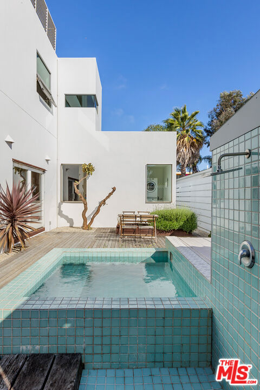
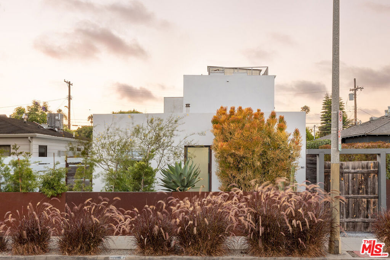
Property Description
Jennifer Siegal, Architect | Highrise Modular, 2016. Widely published, and featured twice on the cover of Dwell magazine, this award-winning property is a trifecta of high design, livability, and ecological sensitivity. Low-profile, and surrounded by mature landscaping, the main house rises seductively from front to back, from a one-story entrance to a third floor roof deck barely visible from the street. The first floor open plan connects living, dining, kitchen and play spaces with a generous outdoor patio, pool, and garden, with two secondary bedrooms and bathrooms running along the side. Upstairs, the primary suite runs the length of the building, with 10' 3" tall ceilings and well-placed skylights and windows to capture views and ocean breezes. A Japanese soaking tub and steam shower round out the spa experience. A sculptural steel tower wrapped in polycarbonate panels provides vertical circulation, and a counterpoint to the horizontality of the lower levels, connecting to panoramic views at the top. The palette of materials is warm and inviting, with wide-plank white oak floors, Heath ceramic tile, Carrara marble countertops, steel-trowelled plaster, and a custom live-edge table from the Queen Mary. The effect is quintessential California, a blend of minimal modern design, indoor-outdoor living, and an architecture that doesn't get in the way, but rather accentuates its connection to the natural environment. Locally-sourced materials, reclaimed lumber, passive cooling strategies, a high-efficiency wood-burning stove, and a rainwater collection system affirm a commitment to environmental consciousness. In back, the two-story guest house ADU has two separate units, each with its own kitchen and bath, providing numerous options for rental income, home office, and guest accommodations. The possibilities are endless. Main House: 3 bedrooms, 3 bathrooms, 2,150 square feet. Guest House ADU: 800 square feet (2 studio units, each 400 SF).
Interior Features
| Laundry Information |
| Location(s) |
See Remarks |
| Kitchen Information |
| Features |
Kitchen Island, Remodeled, Updated Kitchen |
| Bedroom Information |
| Bedrooms |
5 |
| Bathroom Information |
| Features |
Tub Shower |
| Bathrooms |
5 |
| Flooring Information |
| Material |
Wood |
Listing Information
| Address |
939 Indiana Avenue |
| City |
Venice |
| State |
CA |
| Zip |
90291 |
| County |
Los Angeles |
| Listing Agent |
Brian Linder DRE #01248728 |
| Courtesy Of |
Compass |
| List Price |
$2,995,000 |
| Status |
Active |
| Type |
Residential |
| Subtype |
Single Family Residence |
| Structure Size |
2,950 |
| Lot Size |
4,811 |
| Year Built |
1924 |
Listing information courtesy of: Brian Linder, Compass. *Based on information from the Association of REALTORS/Multiple Listing as of Nov 28th, 2024 at 1:08 PM and/or other sources. Display of MLS data is deemed reliable but is not guaranteed accurate by the MLS. All data, including all measurements and calculations of area, is obtained from various sources and has not been, and will not be, verified by broker or MLS. All information should be independently reviewed and verified for accuracy. Properties may or may not be listed by the office/agent presenting the information.


































