216 Via Sedona, San Clemente, CA 92673
-
Listed Price :
$2,574,900
-
Beds :
5
-
Baths :
4
-
Property Size :
3,415 sqft
-
Year Built :
1999
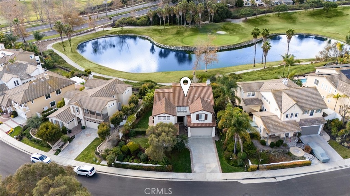
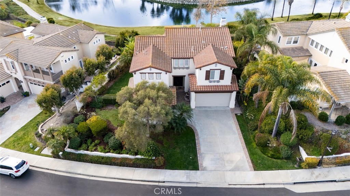
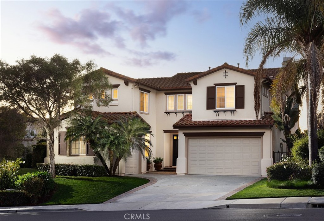
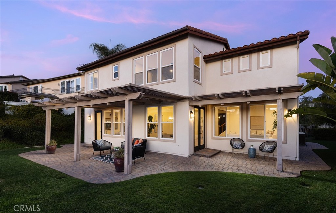
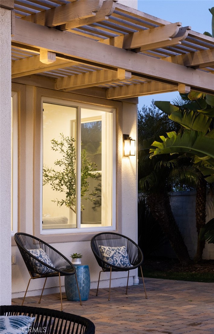
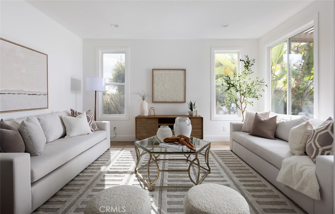
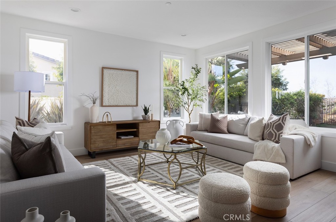
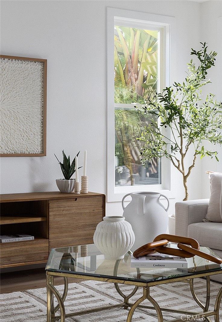
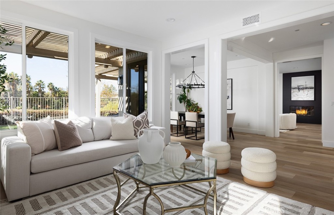
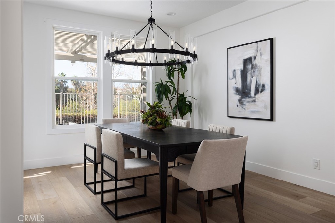
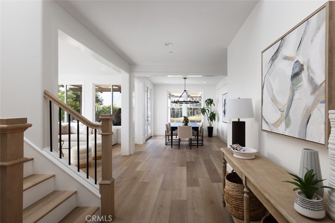
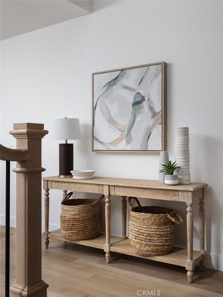
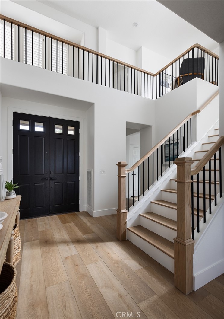
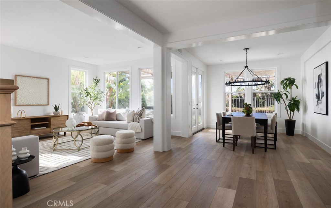
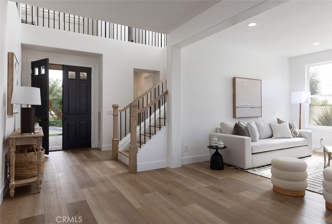
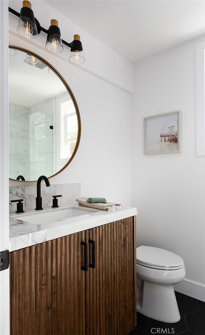
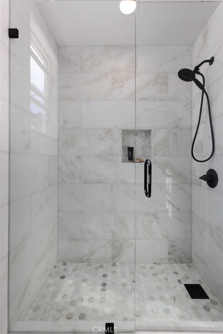
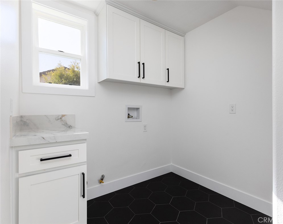
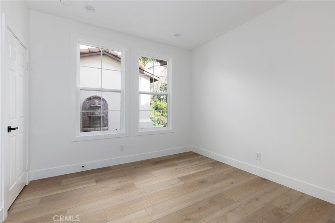
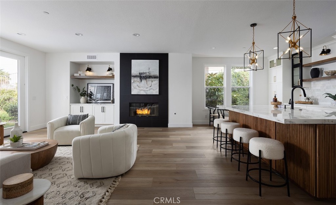
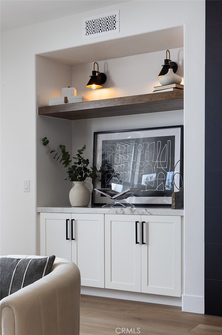
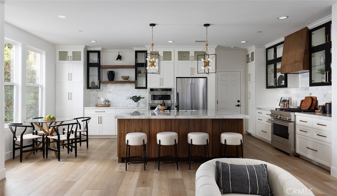
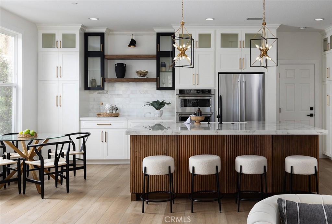
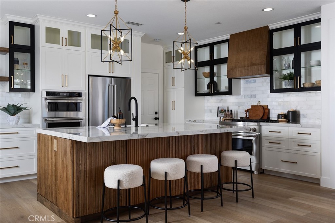
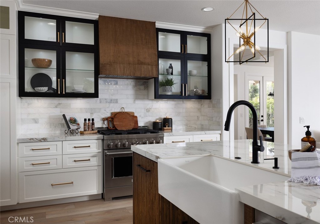
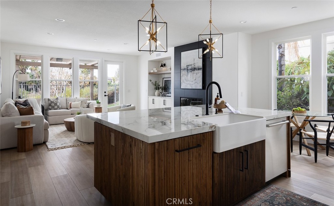
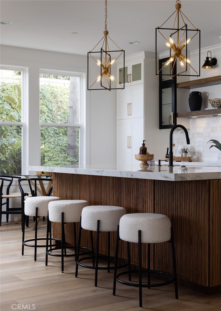
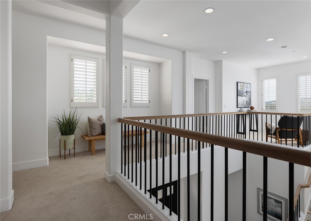
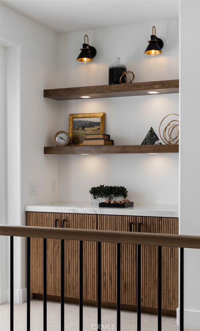
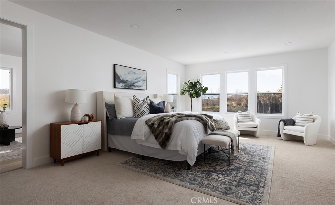
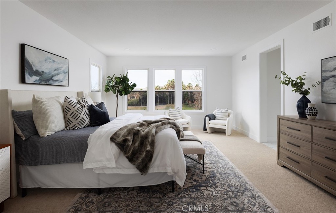
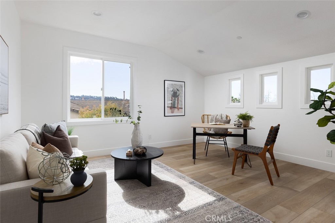
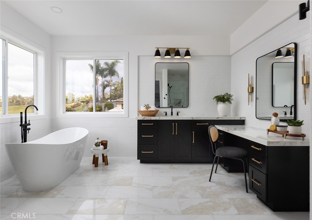
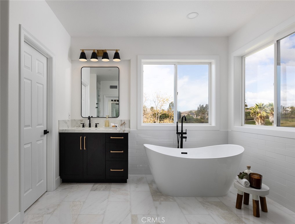
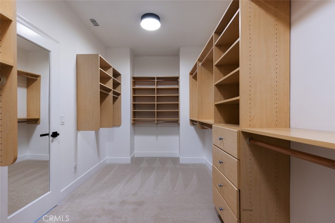
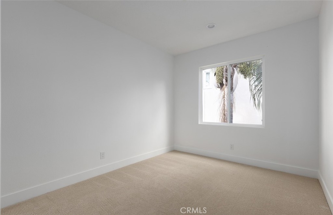
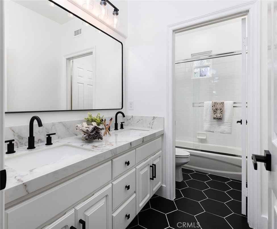
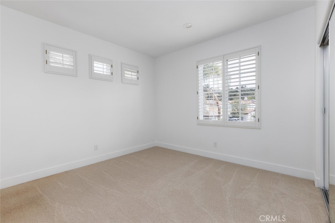
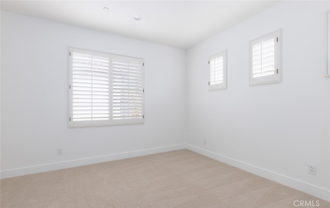
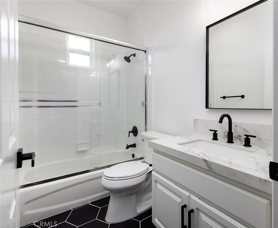
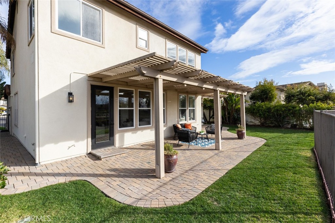
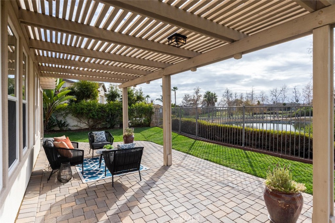
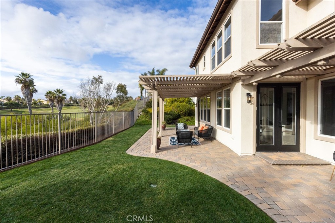
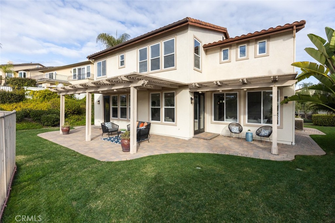
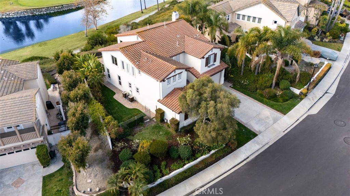
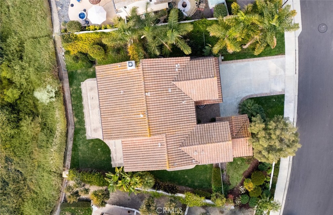
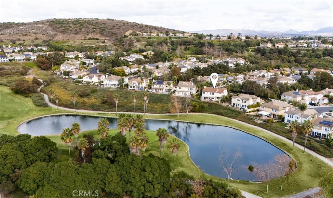
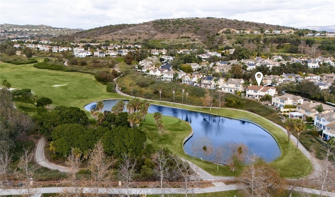
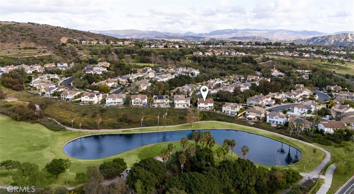
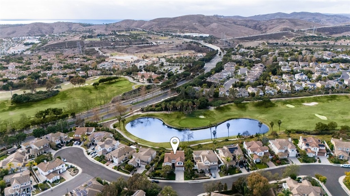

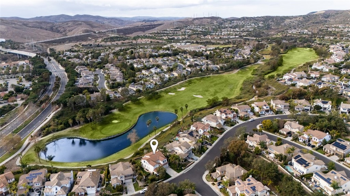
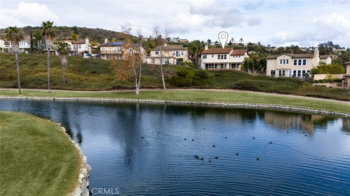
Property Description
216 Via Sedona offers the perfect combination of luxury, style, and tranquility, situated in the exclusive Talega community and overlooking the 18th hole of the renowned Talega Golf Course. This home has been completely reimagined and features five spacious bedrooms, four full bathrooms, and approximately 3,415 square feet of thoughtfully designed living space. Set on an 8,264 square foot lot, the property offers spectacular views of the golf course and surrounding hillside, providing a serene and private setting. Upon entering, you're greeted by an open-concept layout with soaring ceilings and expansive windows that allow natural light to fill the home. The formal living and dining areas offer an elegant space for entertaining, while the cozy family room with a fireplace is perfect for relaxation. The heart of the home is the gourmet kitchen, featuring custom cabinetry, premium stainless-steel appliances, a large center island, and stunning stone countertops, ideal for both casual dining and hosting guests. The luxurious primary suite is a true retreat, offering sweeping ocean views, a spacious walk-in closet, and a spa-inspired en-suite bathroom with high-end finishes. Four additional generously sized bedrooms provide ample space for family, guests, or a home office. Each of the four bathrooms has been beautifully designed with modern fixtures and custom details. The private backyard is an ideal escape, offering peaceful views of the golf course and surrounding hills, perfect for enjoying San Clemente's perfect coastal climate. The home also includes a three car garage, providing plenty of space for storage and your vehicles. Located just minutes from San Clemente’s pristine beaches, top-rated schools, and vibrant dining and shopping destinations, 216 Via Sedona places you in the heart of coastal living at its finest.
Interior Features
| Laundry Information |
| Location(s) |
Washer Hookup, Gas Dryer Hookup, Inside, Laundry Room |
| Kitchen Information |
| Features |
Kitchen Island, Kitchen/Family Room Combo, Pots & Pan Drawers, Quartz Counters, Remodeled, Updated Kitchen |
| Bedroom Information |
| Features |
Bedroom on Main Level |
| Bedrooms |
5 |
| Bathroom Information |
| Features |
Bathroom Exhaust Fan, Bathtub, Closet, Dual Sinks, Enclosed Toilet, Full Bath on Main Level, Linen Closet, Quartz Counters, Remodeled, Soaking Tub |
| Bathrooms |
4 |
| Flooring Information |
| Material |
Tile, Vinyl |
| Interior Information |
| Features |
Breakfast Bar, Built-in Features, Breakfast Area, Separate/Formal Dining Room, Eat-in Kitchen, High Ceilings, Pantry, Stone Counters, Recessed Lighting, Two Story Ceilings, Bedroom on Main Level, Entrance Foyer, Loft, Walk-In Closet(s) |
| Cooling Type |
Central Air, Dual |
| Heating Type |
Central |
Listing Information
| Address |
216 Via Sedona |
| City |
San Clemente |
| State |
CA |
| Zip |
92673 |
| County |
Orange |
| Listing Agent |
Danielle Snyder DRE #01844195 |
| Courtesy Of |
Coldwell Banker Realty |
| List Price |
$2,574,900 |
| Status |
Active |
| Type |
Residential |
| Subtype |
Single Family Residence |
| Structure Size |
3,415 |
| Lot Size |
8,264 |
| Year Built |
1999 |
Listing information courtesy of: Danielle Snyder, Coldwell Banker Realty. *Based on information from the Association of REALTORS/Multiple Listing as of Feb 23rd, 2025 at 1:42 AM and/or other sources. Display of MLS data is deemed reliable but is not guaranteed accurate by the MLS. All data, including all measurements and calculations of area, is obtained from various sources and has not been, and will not be, verified by broker or MLS. All information should be independently reviewed and verified for accuracy. Properties may or may not be listed by the office/agent presenting the information.





















































