17725 Ridgeline Court, Saugus, CA 91350
-
Listed Price :
$1,549,900
-
Beds :
5
-
Baths :
3
-
Property Size :
3,643 sqft
-
Year Built :
2022
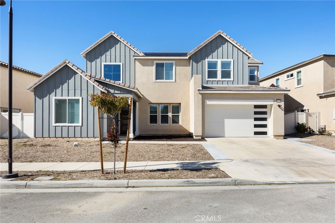
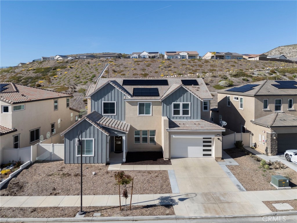
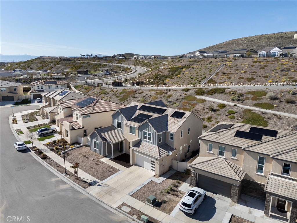
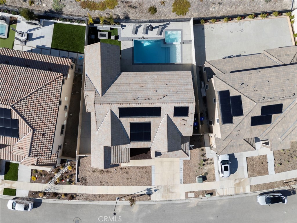
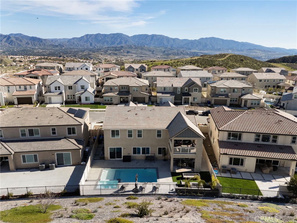
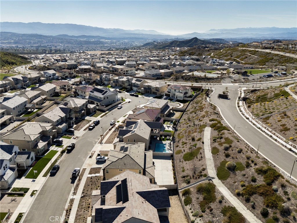
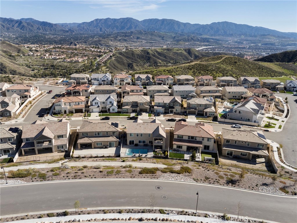
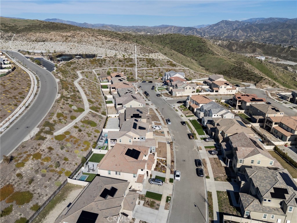
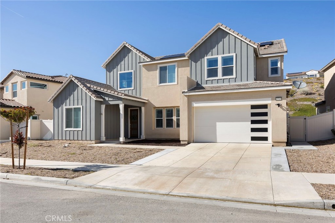
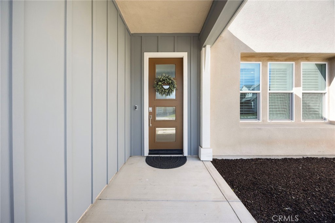
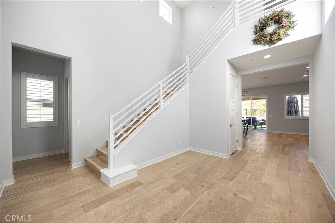
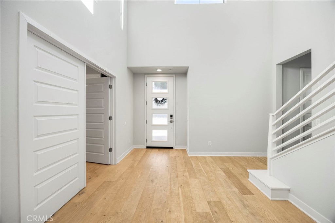
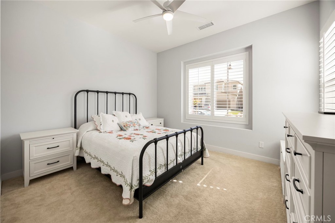
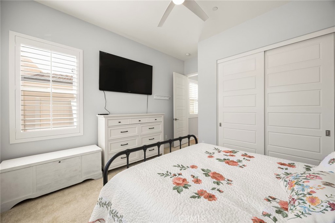
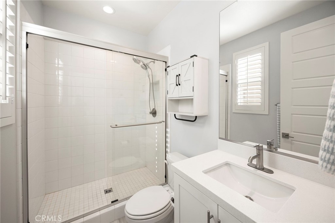
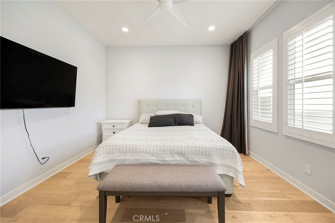
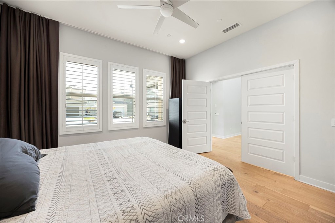
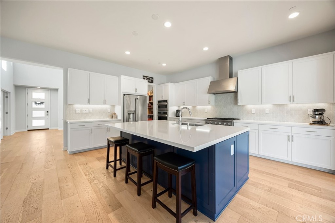
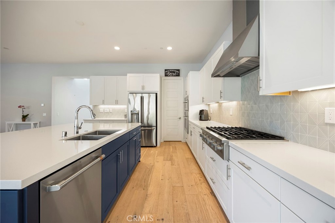
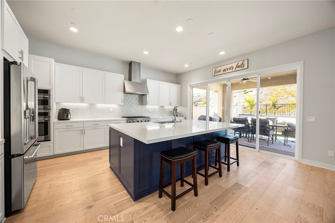
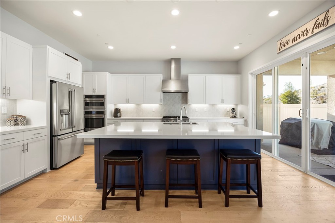
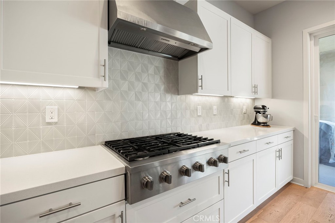
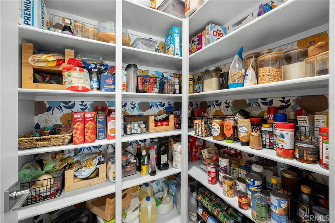
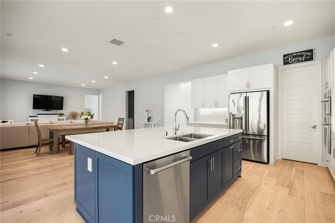
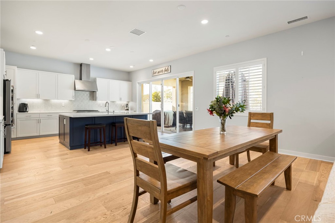
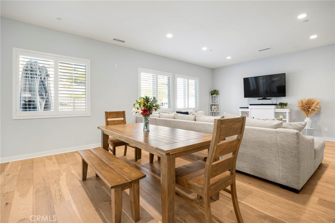
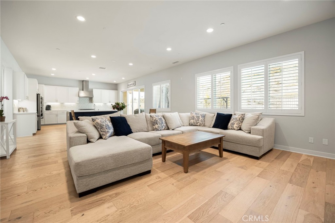
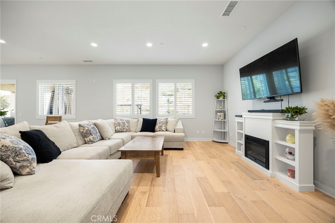
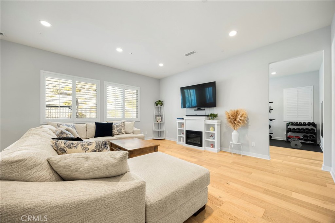
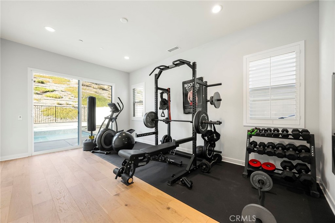
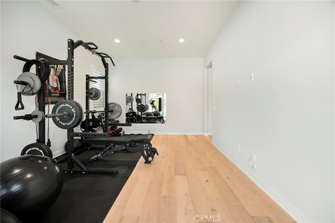
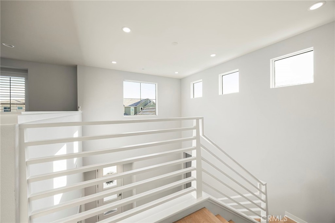

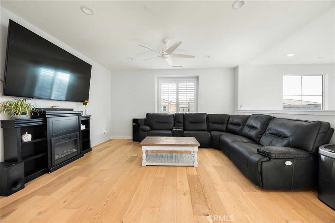
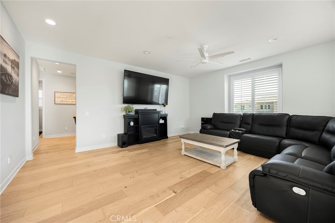
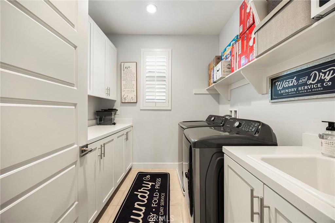
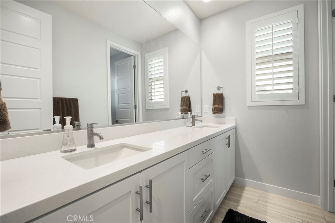
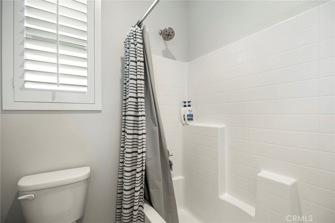
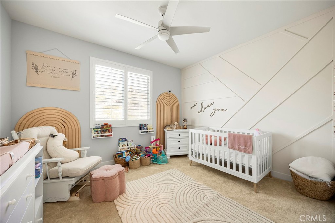
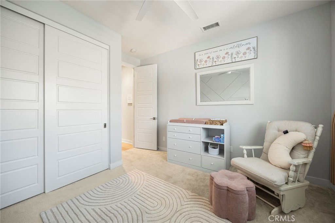
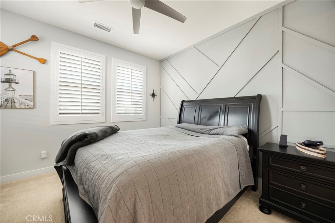
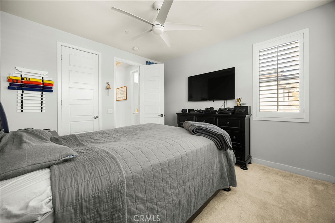
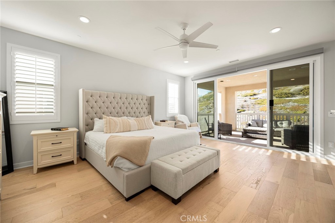
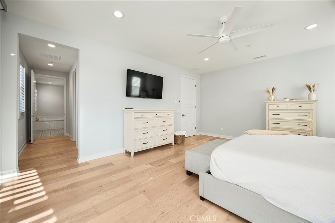
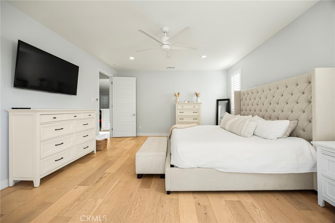
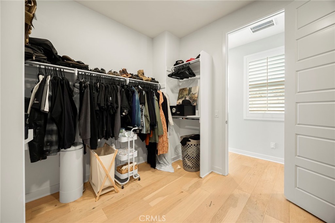
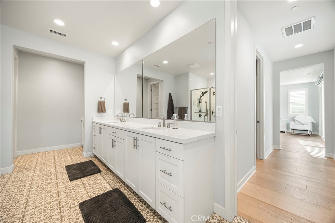
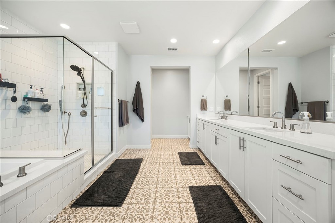
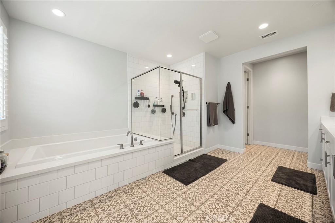
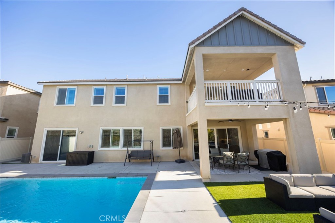
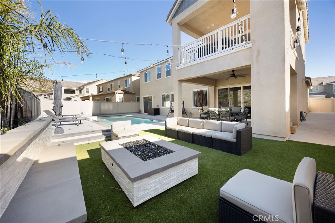
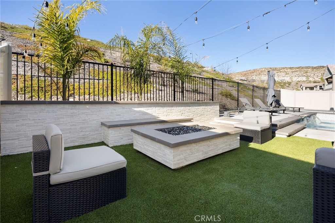
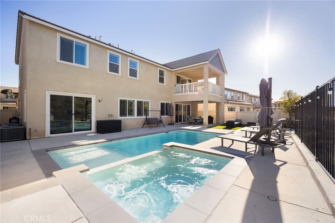
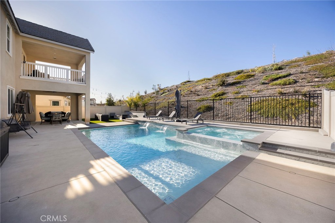
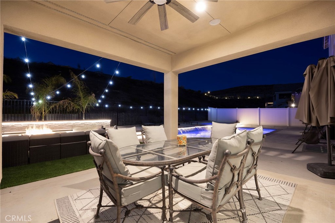
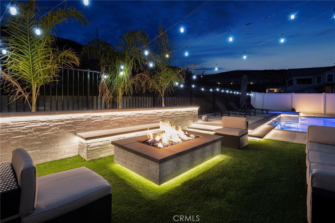
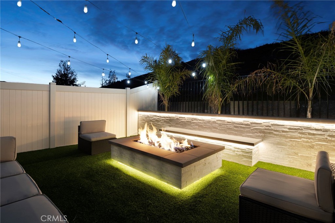
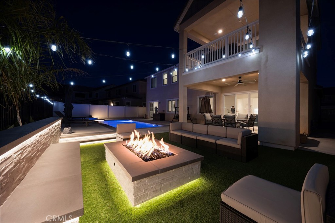
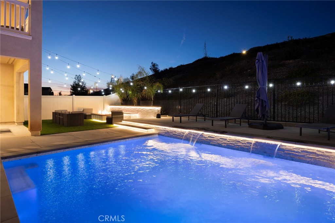
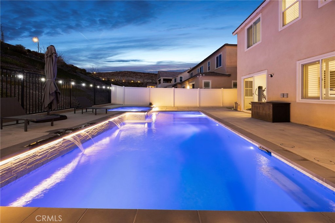
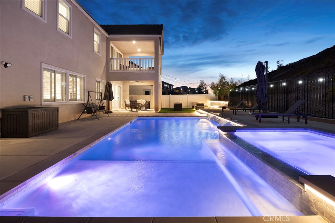
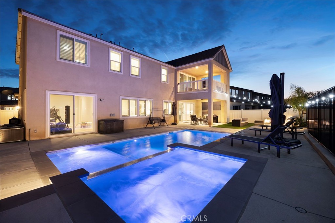
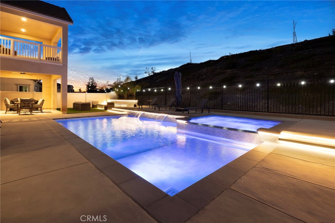
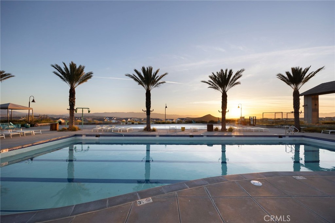
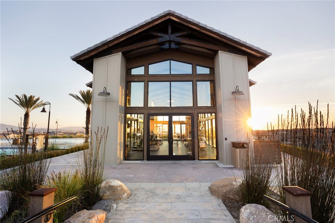
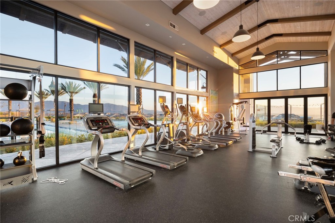
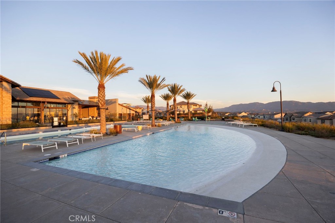
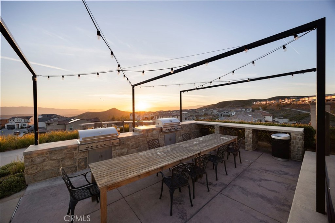
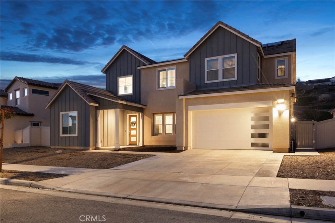
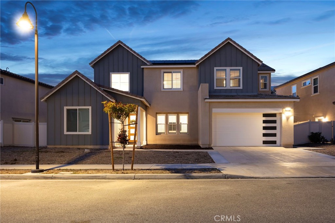
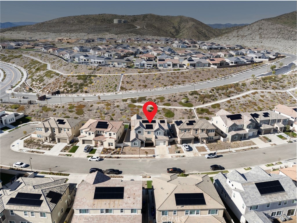
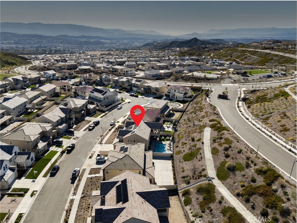
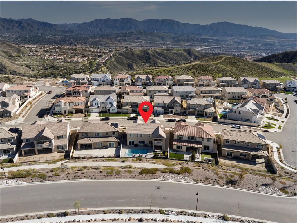
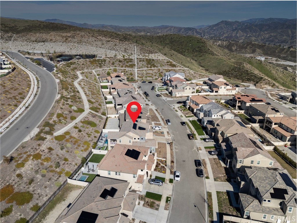
Property Description
Stunning Skyline Home built in 2022 with 5 bedrooms and 3 bathrooms with Paid-off solar panels, A Backyard oasis, a premium saltwater pool, and an oversized jacuzzi; The pool features two additional waterfalls features and is fully equipped with lights throughout the whole yard. Lights in the backyard and pool can be controlled through an app on your phone. A large gas fire pit with beautiful soft turf that is very comfortable to walk on; the rest of the yard is cemented, minimizing any backyard maintenance. With no neighbors to the rear, this home offers great privacy. Beautiful upgrades throughout the house: hardwood flooring, upgraded tile in bathrooms, quartz counters throughout, recessed lighting, Basswood shutters throughout the house, and so much more! The open floor plan makes for seamless entertaining. Upon entry, you will be greeted with a grand foyer with high ceilings. The gorgeous chef's kitchen overlooks the dining room, family room, and backyard. It features a large island with a white quartz counter and plenty of storage, designer tile backsplash, timeless white shaker-style cabinetry, upgraded stainless steel Cafe appliances, and a walk-in pantry. From the family room, find an oversized bonus room currently used as a gym with backyard access. Downstairs, you will also find two bedrooms and a full bathroom. Upstairs, it opens up to a large open loft with access to a hallway that leads to two bedrooms, a laundry room complete with sink, and plenty of storage. This hallway also has a large bathroom with dual sinks and a shower/tub combo. Upstairs is also the amazing primary suite, private with plantation shutters on the windows. and a large double sliding door that leads to a private deck overlooking the backyard with mountain views. The ensuite features tile flooring, timeless white quartz counters with his and hers sink and vanity, a separate oversized soaking tub, a walk-in tiled shower, and an oversized walk-in closet. Convenient direct access two-car garage with plenty of room for storage and prewired for an electric charging vehicle. The home is equipped with smart lights and AC controls that can be controlled from your phone. A short distance to the gorgeous Lookout with a playground, clubhouse, a sparkling pool and spa, kids wading pool, splash pad, BBQs, and glass-enclosed gym all overlooking the stunning views of the valley. Enjoy miles of hiking trails all around and streamlined access to the 14 freeway.
Interior Features
| Laundry Information |
| Location(s) |
Washer Hookup, Inside, Laundry Room, Upper Level |
| Kitchen Information |
| Features |
Built-in Trash/Recycling, Kitchen Island, Kitchen/Family Room Combo, Pots & Pan Drawers, Quartz Counters, Self-closing Cabinet Doors, Self-closing Drawers, Walk-In Pantry |
| Bedroom Information |
| Features |
Multi-Level Bedroom |
| Bedrooms |
5 |
| Bathroom Information |
| Features |
Bathroom Exhaust Fan, Bathtub, Dual Sinks, Enclosed Toilet, Full Bath on Main Level, Low Flow Plumbing Fixtures, Quartz Counters, Soaking Tub, Separate Shower, Tub Shower |
| Bathrooms |
3 |
| Flooring Information |
| Material |
Carpet, Wood |
| Interior Information |
| Features |
Breakfast Bar, Built-in Features, Balcony, Ceiling Fan(s), Cathedral Ceiling(s), Separate/Formal Dining Room, Eat-in Kitchen, Open Floorplan, Pantry, Quartz Counters, Recessed Lighting, Storage, Primary Suite, Walk-In Pantry, Walk-In Closet(s) |
| Cooling Type |
Central Air, ENERGY STAR Qualified Equipment, High Efficiency, Heat Pump, Attic Fan |
| Heating Type |
Central, Solar |
Listing Information
| Address |
17725 Ridgeline Court |
| City |
Saugus |
| State |
CA |
| Zip |
91350 |
| County |
Los Angeles |
| Listing Agent |
David Schefres DRE #01984846 |
| Courtesy Of |
Better Homes and Gardens Real Estate |
| List Price |
$1,549,900 |
| Status |
Active |
| Type |
Residential |
| Subtype |
Single Family Residence |
| Structure Size |
3,643 |
| Lot Size |
7,597 |
| Year Built |
2022 |
Listing information courtesy of: David Schefres, Better Homes and Gardens Real Estate. *Based on information from the Association of REALTORS/Multiple Listing as of Apr 3rd, 2025 at 2:03 PM and/or other sources. Display of MLS data is deemed reliable but is not guaranteed accurate by the MLS. All data, including all measurements and calculations of area, is obtained from various sources and has not been, and will not be, verified by broker or MLS. All information should be independently reviewed and verified for accuracy. Properties may or may not be listed by the office/agent presenting the information.










































































